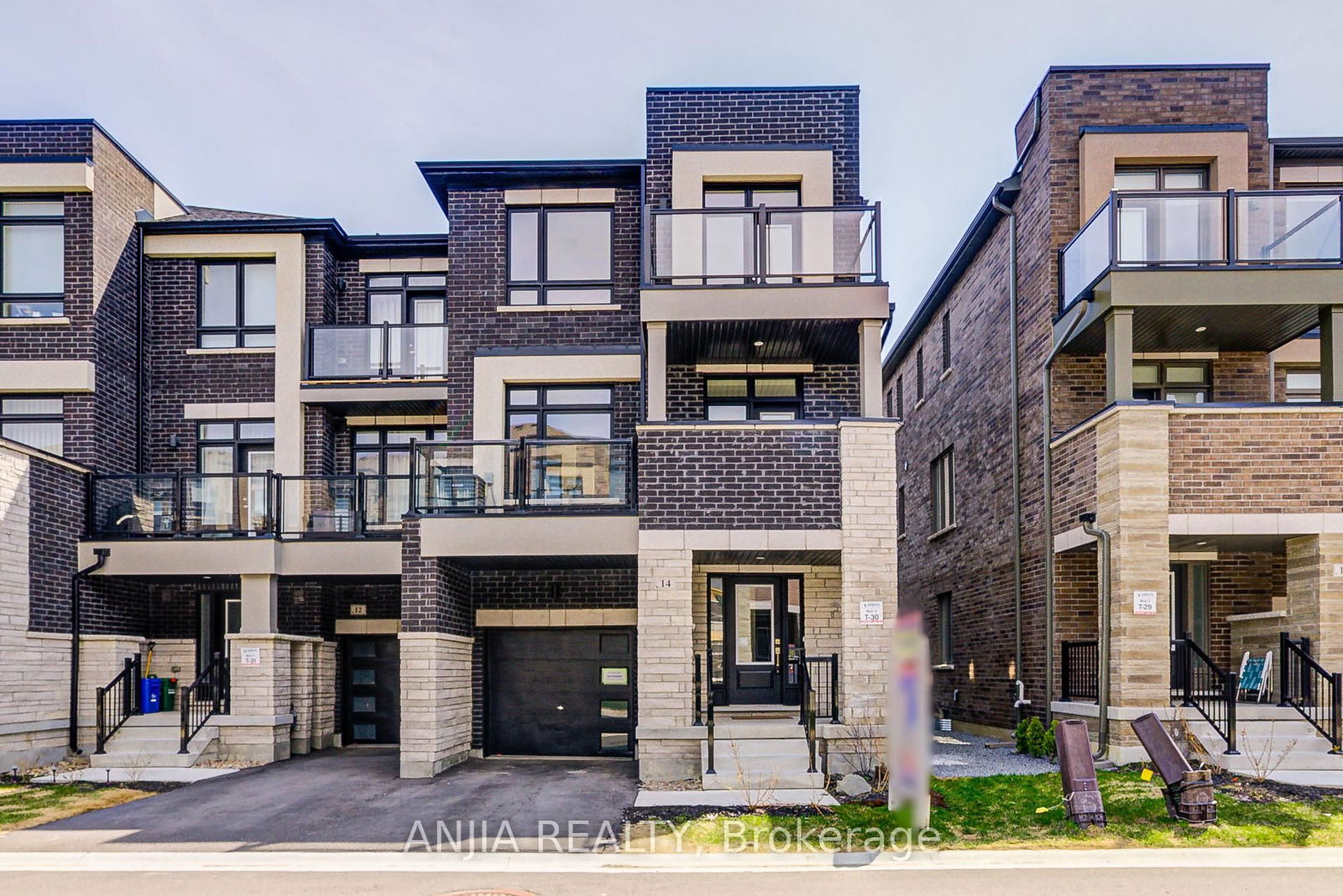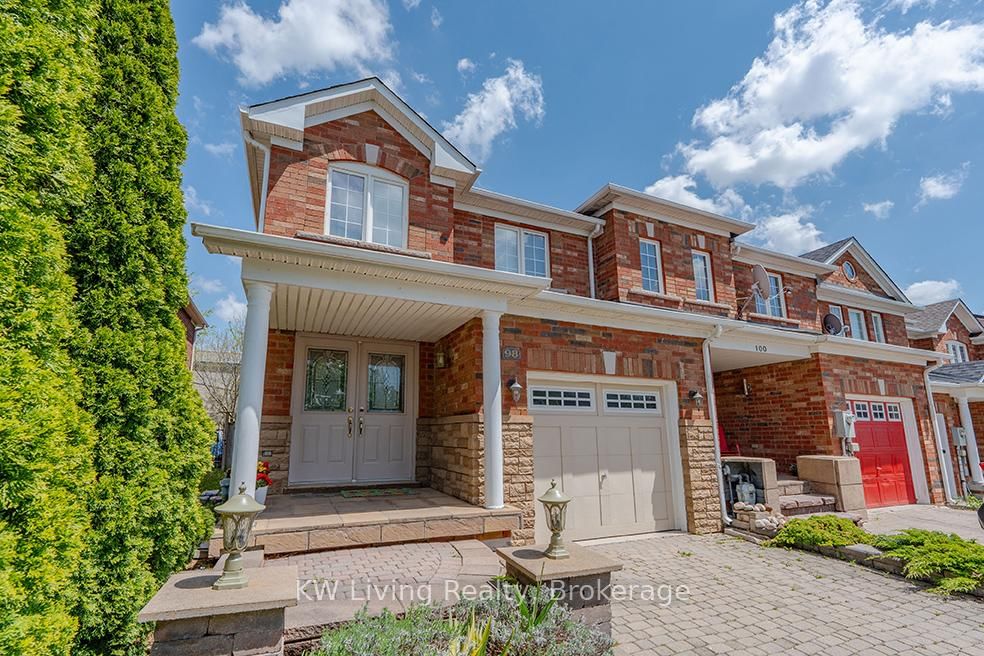Overview
-
Property Type
Att/Row/Twnhouse, 3-Storey
-
Bedrooms
3
-
Bathrooms
2
-
Basement
Full + Unfinished
-
Kitchen
1
-
Total Parking
2 (1 Attached Garage)
-
Lot Size
21x48 (Feet)
-
Taxes
n/a
-
Type
Freehold
Property Description
Property description for Lot 34-36 Harold Wilson Lane, Richmond Hill
Property History
Property history for Lot 34-36 Harold Wilson Lane, Richmond Hill
This property has been sold 1 time before. Create your free account to explore sold prices, detailed property history, and more insider data.
Estimated price
Schools
Create your free account to explore schools near Lot 34-36 Harold Wilson Lane, Richmond Hill.
Neighbourhood Amenities & Points of Interest
Find amenities near Lot 34-36 Harold Wilson Lane, Richmond Hill
There are no amenities available for this property at the moment.
Local Real Estate Price Trends for Att/Row/Twnhouse in Rural Richmond Hill
Active listings
Average Selling Price of a Att/Row/Twnhouse
June 2025
$1,231,578
Last 3 Months
$808,907
Last 12 Months
$1,042,573
June 2024
$970,000
Last 3 Months LY
$1,173,638
Last 12 Months LY
$1,188,849
Change
Change
Change
Number of Att/Row/Twnhouse Sold
June 2025
5
Last 3 Months
4
Last 12 Months
6
June 2024
3
Last 3 Months LY
5
Last 12 Months LY
5
Change
Change
Change
How many days Att/Row/Twnhouse takes to sell (DOM)
June 2025
35
Last 3 Months
24
Last 12 Months
29
June 2024
62
Last 3 Months LY
30
Last 12 Months LY
20
Change
Change
Change
Average Selling price
Inventory Graph
Mortgage Calculator
This data is for informational purposes only.
|
Mortgage Payment per month |
|
|
Principal Amount |
Interest |
|
Total Payable |
Amortization |
Closing Cost Calculator
This data is for informational purposes only.
* A down payment of less than 20% is permitted only for first-time home buyers purchasing their principal residence. The minimum down payment required is 5% for the portion of the purchase price up to $500,000, and 10% for the portion between $500,000 and $1,500,000. For properties priced over $1,500,000, a minimum down payment of 20% is required.











